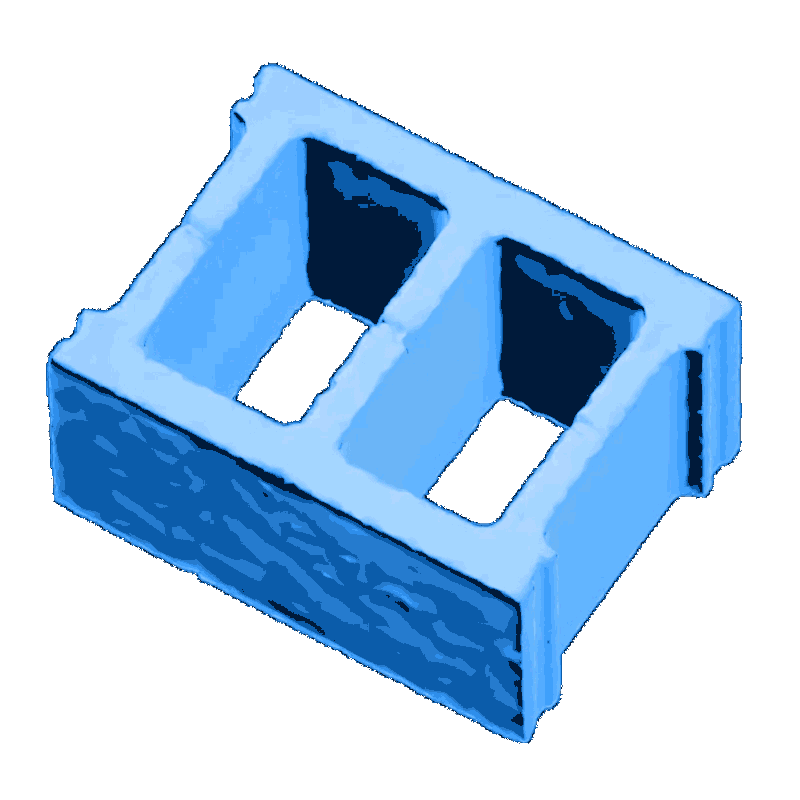Dumb Emancipatory Architecture.
Non-Creative Compositions and Aesthetics.
with:
Büro Bietenhader Moroder
participants:
Carl Dissmann, Letizia Guido, Andriana Maria Lialiou, Manuel Rosenauer
#dumbemancipatoryarchitecture #noncreativity #dumbness #intentionalsameness #nonchoices #redvienna
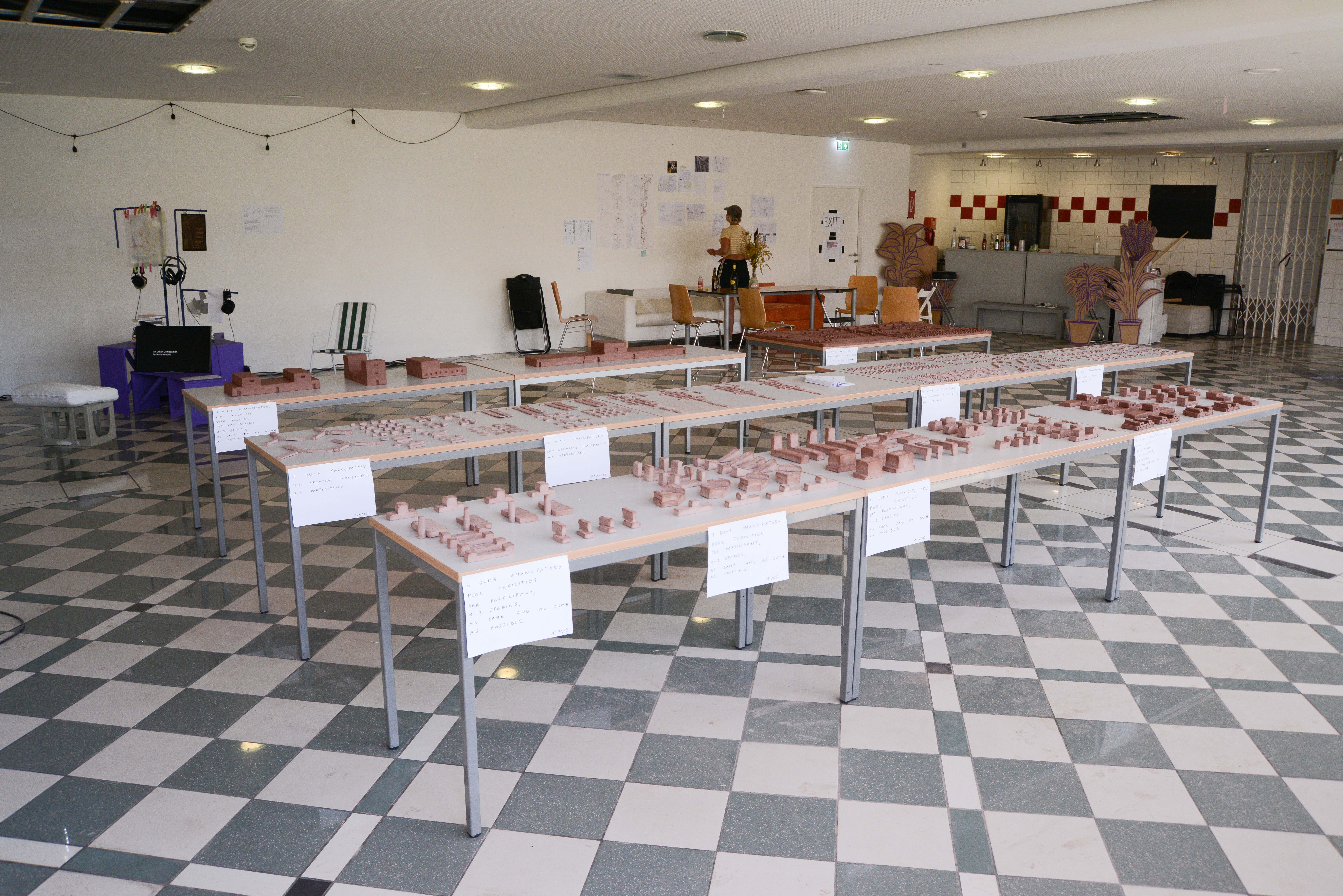

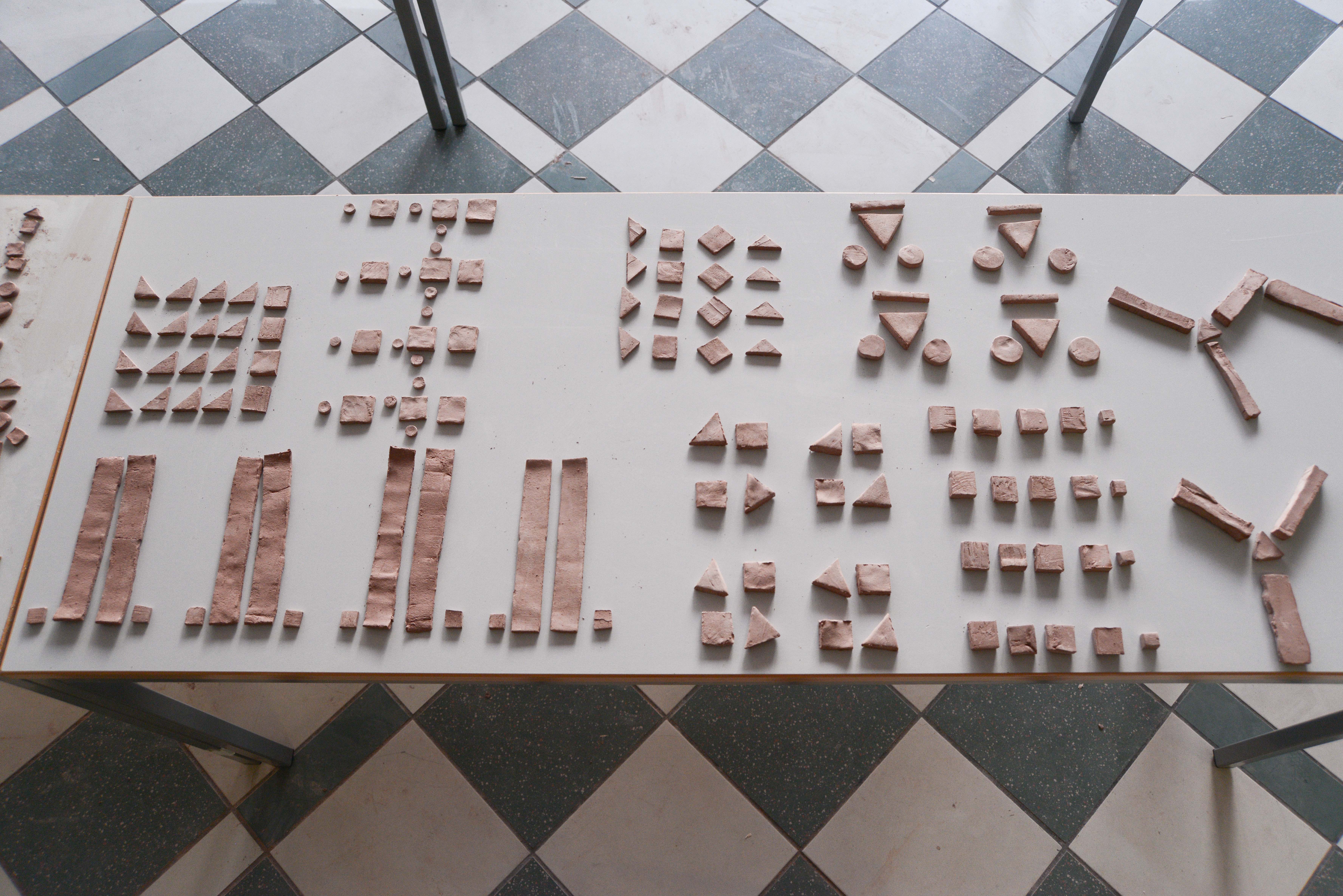
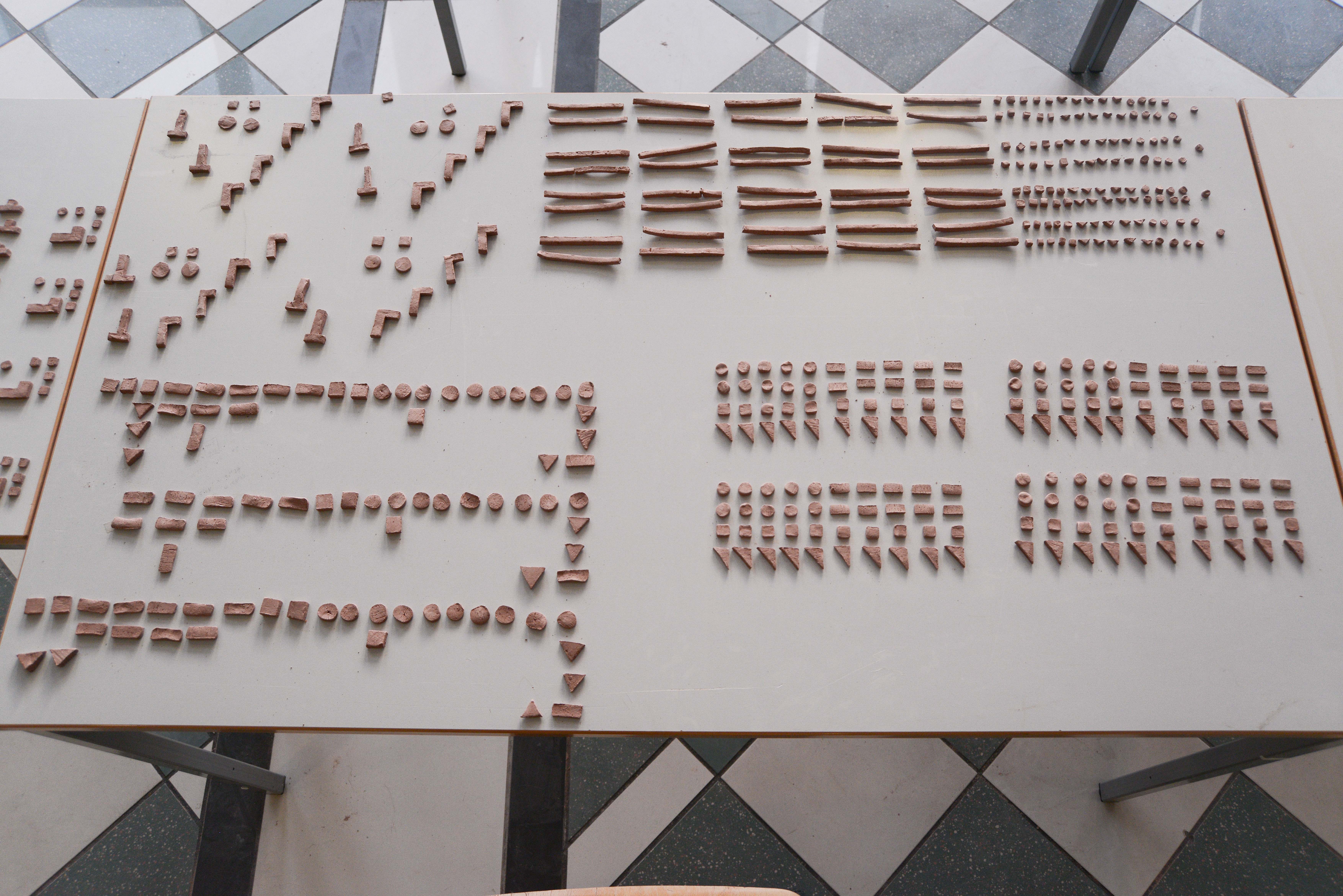
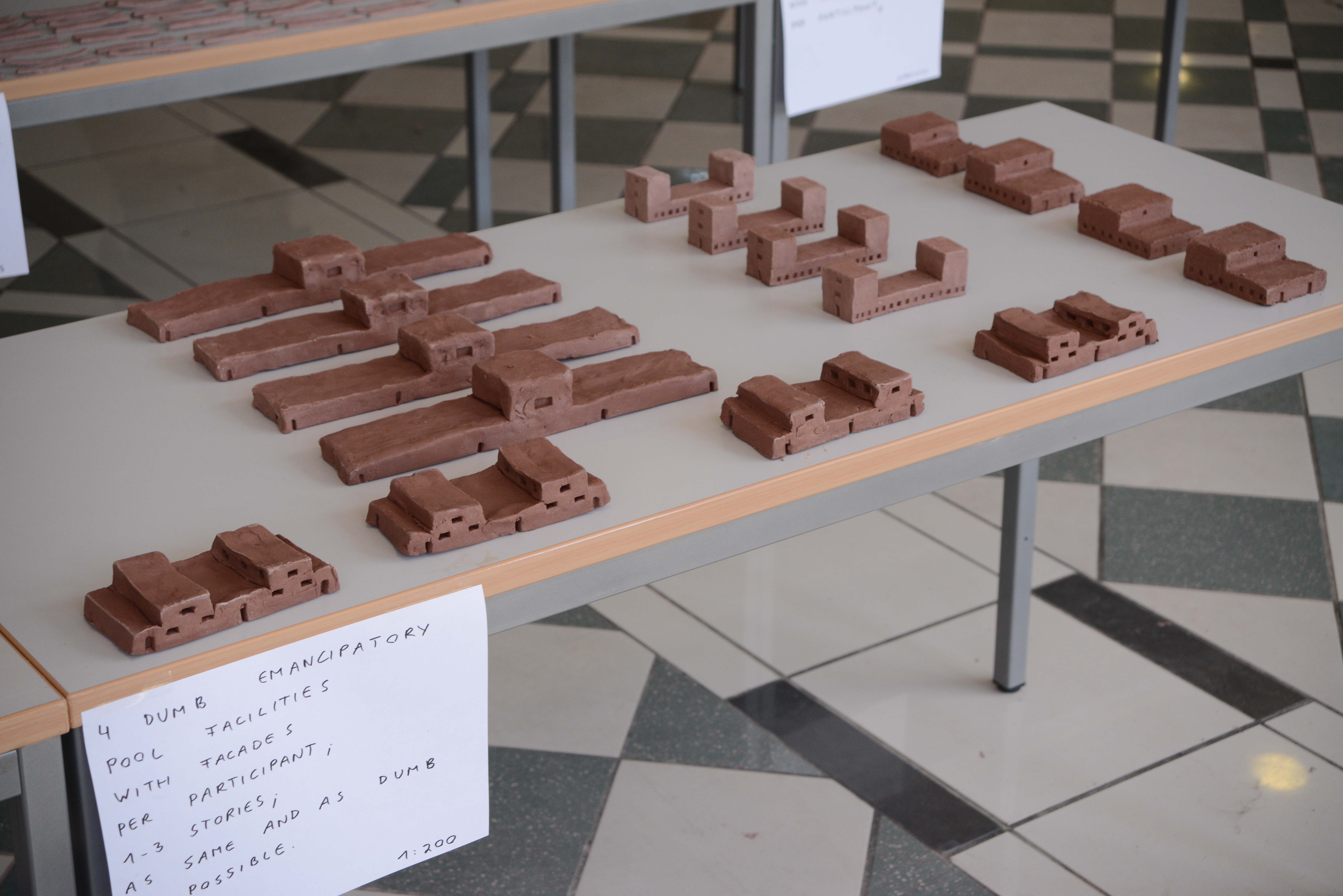
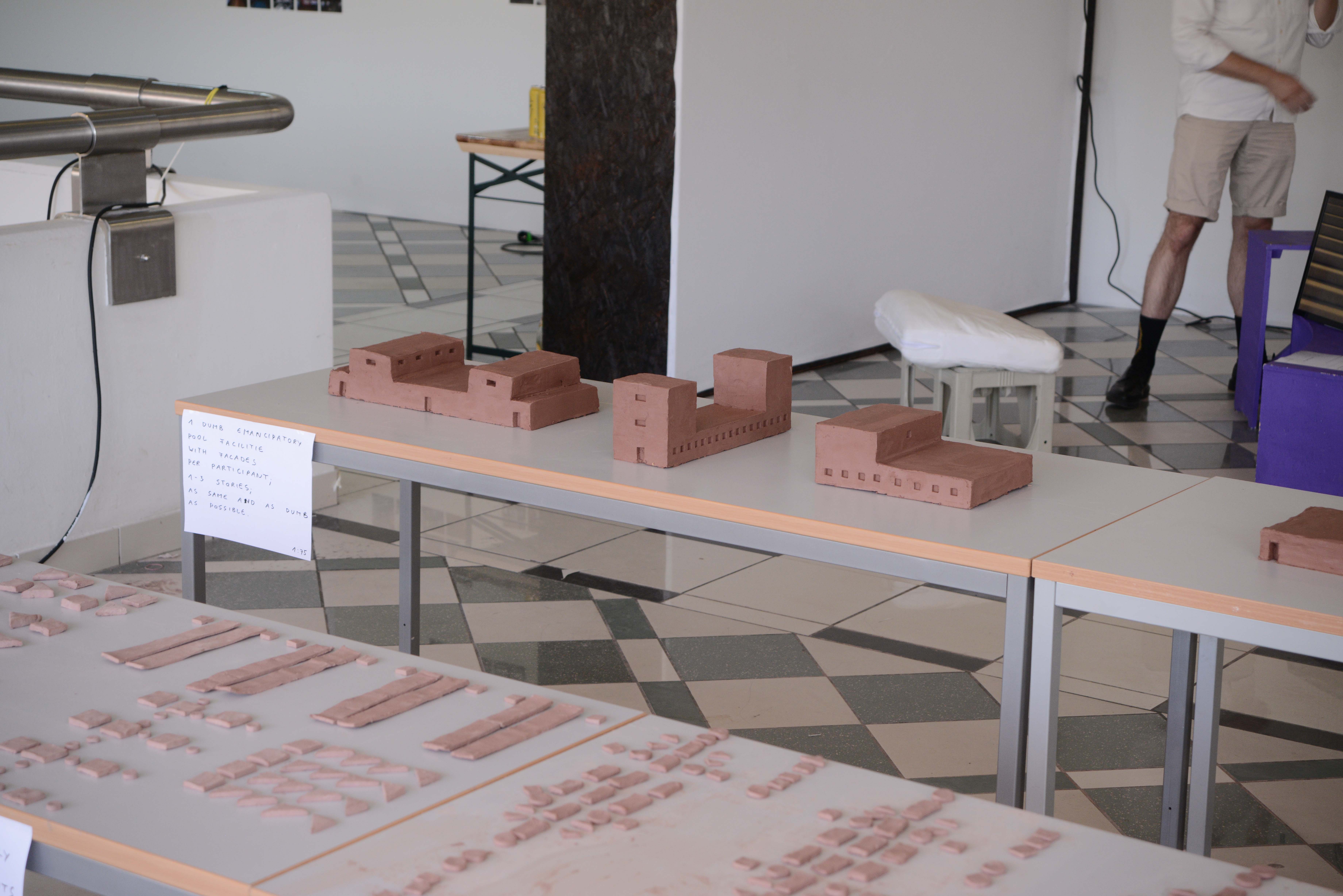




Ad hoc subversions and disruptions, endless differentiations, tricks and hacks are the traits of the architecture of “end of history”-optimism that accompanied the phase of laissez-faire economics since 1989. Although self-contradictory, out of the box thinking, and all the other labels of creativity and smartness have become absolutely mainstream in architecture.
In the current time, these mini subversions of the optimistic approach seem inappropriate to deal with issues, that demand for serious planning and commitment. The architecture of optimism has run its course. Being creative has become a bit sad. Finding tricks and twists is frustrating and meaningless. These acts of mini-rebellion hold no joy. How can you happily pervert the current order after deregulations and the simultaneous introduction of complex legal incentives and exceptions have made the current order itself a depository of tricks and twists?
To get out of the obligation of creativity and the painful search for the last exceptions Büro Bietenhader Moroder has developed a rigorous methodology for designing emancipatory architecture that is so directly un-creative, so happily non-smart, clear and basic that it is dumb. Hereby a totally overlooked formal quality of architecture was discovered: Maximalist intentional sameness, termed Dumb Copyness. Dumb Copyness relies on formal qualities that enhance the maximum sameness of floorplans, facades, building volumes or masterplans far beyond mere industrial or functionalist seriality. Here we find specific non-creative formal compositions and aesthetics of an intrinsically public architecture that gives shape to a collective life that is affordable and emancipatory.
In the workshop large dumb emancipatory public outdoor swimming facilities for the city of Vienna will be developed through clay modelling. In the scale of 1:500 dumb non-choice placements of all facilities will be worked out as well as detailed dumb volumetric compositions of selected facilities in the scale of 1:50.
Sebastian Bietenhader and Matthias Moroder have been working together as Büro Bietenhader Moroder since 2015. Büro Bietenhader Moroder deals with copyness as a positive formal property of architecture, which makes it possible to work formally against the neoliberal architecture of differentiation, flexibilization and individualization. By simultaneously maximizing the formal relations of architectural settings to one another, which is conceptually defined as copyness, Büro Bietenhader Moroder opens up a re-reading of the formal characteristics of social housing of French and Russian revolutionary architecture and that of Red Vienna.
www.buerobietenhadermoroder.com
Sebastian Bietenhader studied architecture at the ETH Zurich (BSc.) and at the Harvard GSD, as well as history and philosophy of knowledge, also at the ETH Zurich (MSc.), where he did a thesis on the development of the computer modelling space, which will be essential for BIM. He headed the student discussion group “Ambitus”. He is a regular guest critic at the ETH and has been teaching architecture at EASA and the Technical University Vienna.
Matthias Moroder studied architecture (AA Dipl.) at the Architectural Association in London, art history (BA) and philosophy (BA) at the University of Vienna and history and theory of architecture (MAS) at the ETH Zurich. Besides the work as Büro Bietenhader Moroder, since 2018 he is co-leading MAGAZIN, an independent exhibition space for architecture in Vienna. He is currently a PhD candidate at the department of art history of the University of Vienna and has been teaching architecture and architectural history and theory at various (non)- institutions. Matthias is also co-founder of the Vienna Architecture Summer School.
Ekaterina Dobrivojevska completed her undergraduate studies at the Faculty of Architecture in Skopje at Ss. Cyril and Methodius University and is currently pursuing her master’s studies at the same faculty. She was an intern at an architectural office, participated on EASA twice and worked as technical assistant and assistant costume designer on a theatrical play.
